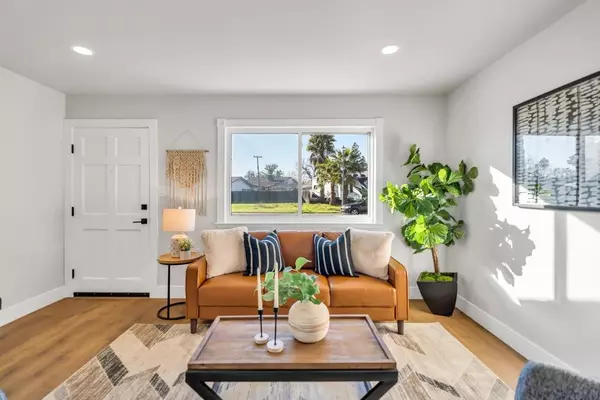$410,000
$398,000
3.0%For more information regarding the value of a property, please contact us for a free consultation.
7744 Rudyard CIR Antelope, CA 95843
3 Beds
2 Baths
869 SqFt
Key Details
Sold Price $410,000
Property Type Single Family Home
Sub Type Single Family Residence
Listing Status Sold
Purchase Type For Sale
Square Footage 869 sqft
Price per Sqft $471
Subdivision Highland Manor
MLS Listing ID 224153713
Sold Date 01/31/25
Bedrooms 3
Full Baths 1
HOA Y/N No
Originating Board MLS Metrolist
Year Built 1964
Lot Size 6,970 Sqft
Acres 0.16
Property Description
Cute 3 Bed 1.5 Bath nicely updated home in a well established area of Antelope. Huge lot with RV access. Updates include NEW Kitchen, Bathrooms, Bedrooms, Electrical, Lighting, Windows, Baseboards, Quartz Counter Tops, Plumbing, Texture, Custom Cabinets, Appliances, Tile, Water Resistant Wood Laminate Floor, Landscaping, Sprinklers, much more. Easy access to Shopping, Restaurants, Schools, Parks and Church. Fully updated home in move-in condition. Don't miss the opportunity to make this beautifully renovated house your new home.
Location
State CA
County Sacramento
Area 10843
Direction Watt Ave to Scotland to Rudyard.
Rooms
Guest Accommodations No
Master Bedroom 0x0 Closet, Ground Floor
Bedroom 2 0x0
Bedroom 3 0x0
Bedroom 4 0x0
Living Room 0x0 Other
Dining Room 0x0 Space in Kitchen
Kitchen 0x0 Quartz Counter
Family Room 0x0
Interior
Heating Central
Cooling Central
Flooring Laminate, Tile
Window Features Dual Pane Full
Appliance Free Standing Gas Range, Dishwasher, Disposal
Laundry Hookups Only, In Garage
Exterior
Parking Features RV Possible, Garage Facing Front
Garage Spaces 1.0
Fence Back Yard
Utilities Available Public, Electric, Natural Gas Connected
Roof Type Composition
Private Pool No
Building
Lot Description Shape Irregular
Story 1
Foundation Raised
Sewer In & Connected, Public Sewer
Water Water District
Architectural Style Ranch
Schools
Elementary Schools Center Joint Unified
Middle Schools Center Joint Unified
High Schools Center Joint Unified
School District Sacramento
Others
Senior Community No
Tax ID 203-0134-024-0000
Special Listing Condition None
Read Less
Want to know what your home might be worth? Contact us for a FREE valuation!

Our team is ready to help you sell your home for the highest possible price ASAP

Bought with Dynasty Real Estate





