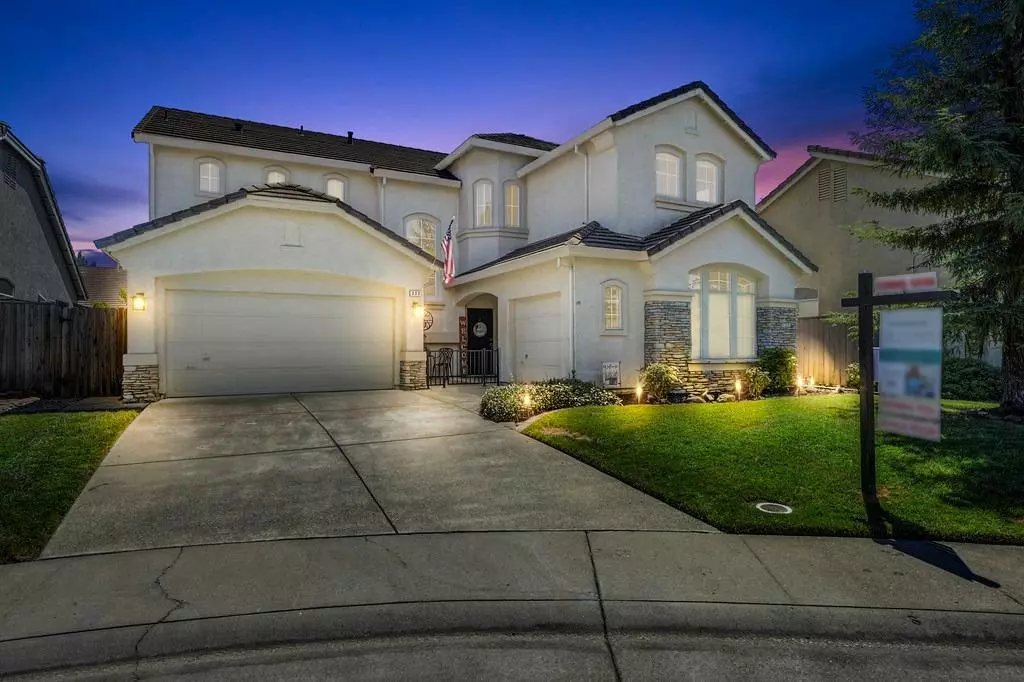$805,000
$820,000
1.8%For more information regarding the value of a property, please contact us for a free consultation.
333 Owl Feather CT Roseville, CA 95747
5 Beds
3 Baths
2,798 SqFt
Key Details
Sold Price $805,000
Property Type Single Family Home
Sub Type Single Family Residence
Listing Status Sold
Purchase Type For Sale
Square Footage 2,798 sqft
Price per Sqft $287
Subdivision Crocker Ranch
MLS Listing ID 224078053
Sold Date 09/18/24
Bedrooms 5
Full Baths 3
HOA Y/N No
Originating Board MLS Metrolist
Year Built 2000
Lot Size 6,077 Sqft
Acres 0.1395
Property Description
Welcome to your eagerly awaited home, free from Mello Roos or HOA fees! Experience a convenient lifestyle with all amenities within reach. This modern home in a cul-de-sac offers comfort, functionality, & style, featuring a newer HVAC system. High ceilings captivate you upon entering, while the living & dining areas flow seamlessly, perfect for entertaining or relaxing. The great room concept begins in the kitchen, with a large island, abundant cabinetry, new light fixtures, stainless steel appliances, & newer walk-in pantry, extending into the family room with a gas fireplace & bamboo flooring. A downstairs bedroom & full bathroom accommodate guests or multi-generational living. Outside, the open backyard invites you to a private sparkling swimming pool, a covered area, and bar seating. Upstairs, the home provides 4 bedrooms, a spacious master suite, plus a bonus room for a home office, gym, or play area. Conveniently located with easy access to HWY 65, the sought-after Crocker Ranch community offers top-rated schools, parks, & trails for outdoor enthusiasts. Enjoy nearby restaurants, shopping, & entertainment options, including Top Golf, Wood Creek Golf Course, the Galleria Mall, & the popular Fountains. Don't miss the opportunity to make this incredible home yours!
Location
State CA
County Placer
Area 12747
Direction Blue Oaks to Prairie Woods Way. Left on Running Wolf Way, Left on Eagle Wind Drive, Right on Owl Feather Ct.
Rooms
Master Bathroom Shower Stall(s), Double Sinks, Soaking Tub, Walk-In Closet
Living Room Other
Dining Room Formal Area
Kitchen Pantry Closet, Kitchen/Family Combo, Tile Counter
Interior
Heating Central, MultiZone
Cooling Central, MultiZone
Flooring Bamboo, Carpet, Tile, Wood
Fireplaces Number 1
Fireplaces Type Gas Piped
Appliance Gas Cook Top, Dishwasher, Disposal
Laundry Upper Floor, Inside Room
Exterior
Garage Garage Facing Front, Garage Facing Side
Garage Spaces 3.0
Pool Built-In, Gunite Construction
Utilities Available Cable Connected, Public
Roof Type Tile
Street Surface Paved
Private Pool Yes
Building
Lot Description Auto Sprinkler Front, Cul-De-Sac
Story 2
Foundation Slab
Sewer Public Sewer
Water Meter on Site
Schools
Elementary Schools Roseville City
Middle Schools Roseville City
High Schools Roseville Joint
School District Placer
Others
Senior Community No
Tax ID 481-070-031-000
Special Listing Condition None
Read Less
Want to know what your home might be worth? Contact us for a FREE valuation!

Our team is ready to help you sell your home for the highest possible price ASAP

Bought with Non-MLS Office






