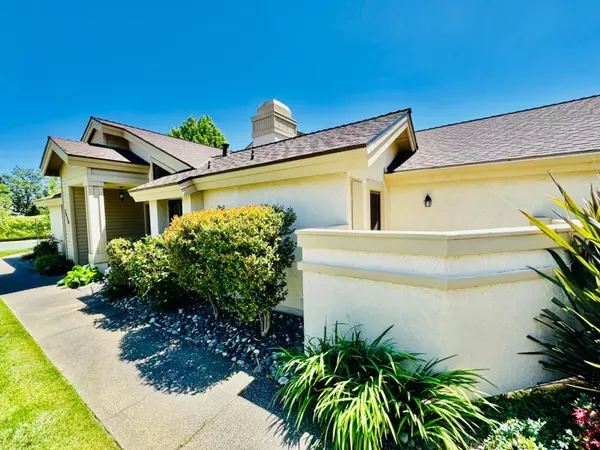$400,000
$399,999
For more information regarding the value of a property, please contact us for a free consultation.
7454 Creekridge LN Citrus Heights, CA 95610
2 Beds
2 Baths
1,146 SqFt
Key Details
Sold Price $400,000
Property Type Townhouse
Sub Type Townhouse
Listing Status Sold
Purchase Type For Sale
Square Footage 1,146 sqft
Price per Sqft $349
Subdivision Creekridge
MLS Listing ID 224044756
Sold Date 05/24/24
Bedrooms 2
Full Baths 2
HOA Fees $340/mo
HOA Y/N Yes
Originating Board MLS Metrolist
Year Built 1983
Lot Size 2,378 Sqft
Acres 0.0546
Property Description
Single story unit in the highly sought after Creekridge community. The home features a spacious master with a generous walk-in closet and private patio, vaulted ceilings and gas fireplace in the living room, a darling atrium, ample kitchen with a secondary bedroom and bath. The home is situated in the most coveted area of the community with a gorgeous view of the pool, hot tub, and tennis/pickleball courts across the way making for easy access. The HOA maintains the park-like grounds, roof, and exterior panting. Experience a resort-like feel with the joys of low maintenance living in this quiet, gem of a community.
Location
State CA
County Sacramento
Area 10610
Direction I-80 E to Antelope Road Take Oak Ave to Creekridge Ln
Rooms
Master Bathroom Shower Stall(s), Double Sinks, Tile, Walk-In Closet
Master Bedroom Balcony, Outside Access
Living Room Cathedral/Vaulted
Dining Room Dining/Living Combo
Kitchen Pantry Closet, Slab Counter
Interior
Interior Features Cathedral Ceiling
Heating Central, Fireplace(s), Gas
Cooling Central
Flooring Concrete, Tile
Fireplaces Number 1
Fireplaces Type Brick, Living Room, Gas Log
Window Features Window Coverings
Appliance Gas Water Heater, Dishwasher, Disposal, Microwave, Free Standing Electric Oven
Laundry Hookups Only, Inside Room
Exterior
Parking Features Attached, Garage Facing Side, Guest Parking Available, Interior Access
Garage Spaces 2.0
Pool Common Facility, Pool/Spa Combo
Utilities Available Cable Connected, Electric, Natural Gas Connected
Amenities Available Pool, Exercise Room, Spa/Hot Tub, Tennis Courts
View Other
Roof Type Shingle,Composition
Street Surface Paved,Chip And Seal
Private Pool Yes
Building
Lot Description Corner, Dead End, Shape Regular, Landscape Back, Landscape Front, Low Maintenance
Story 1
Foundation Concrete
Sewer In & Connected
Water Water District, Public
Level or Stories One
Schools
Elementary Schools San Juan Unified
Middle Schools San Juan Unified
High Schools San Juan Unified
School District Sacramento
Others
HOA Fee Include MaintenanceExterior, MaintenanceGrounds, Pool
Senior Community No
Restrictions Board Approval,Signs,Exterior Alterations,Guests,Parking
Tax ID 224-0740-012-0000
Special Listing Condition None
Read Less
Want to know what your home might be worth? Contact us for a FREE valuation!

Our team is ready to help you sell your home for the highest possible price ASAP

Bought with eXp Realty of California Inc.






