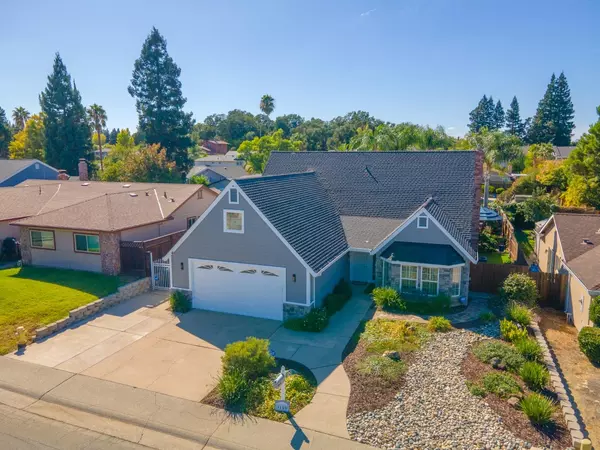$785,000
$785,000
For more information regarding the value of a property, please contact us for a free consultation.
1109 Salmon DR Roseville, CA 95661
4 Beds
3 Baths
2,517 SqFt
Key Details
Sold Price $785,000
Property Type Single Family Home
Sub Type Single Family Residence
Listing Status Sold
Purchase Type For Sale
Square Footage 2,517 sqft
Price per Sqft $311
Subdivision Hunting Creek
MLS Listing ID 224011499
Sold Date 05/10/24
Bedrooms 4
Full Baths 3
HOA Y/N No
Originating Board MLS Metrolist
Year Built 1978
Lot Size 9,139 Sqft
Acres 0.2098
Property Description
Empty Nesters say it is time for a new family to enjoy this 4 bedroom 3 bath 2493 SF home in Roseville. This home features 2 master bedrooms on each level and many newer upgrades, such HVAC, Water Heater, Solar Heating for the Pool, Everything in Kitchen, German Laminate Water Proof Flooring (up to 30 hours), Updated Electrical Panel with built-in Surge Protector, Outside Siding on south side and front of house plus New Windows (South & East side) and 2 new Sliders in Family Room and downstairs Master Bedroom, New outside paint and inside paint (except 3 bedrooms) and finally newer Pool equipment. Low maintenance mature front and back yard landscaping with an automated drip system and Turf grass plus Barbeque Island. For the boaters, 5 panel garage door opening with 21 foot depth for boat storage. Easy access to I-80. Very Ready to Move In.
Location
State CA
County Placer
Area 12661
Direction From I-80 Sacramento, take the Riverside Blvd turnoff, swing around to the overpass, turn right onto Cirby Way to Salmon Drive, which is across from the Social Security Office. From Sunrise Ave, head east towards I080 and turn right on Salmon Drive.
Rooms
Family Room Other
Master Bathroom Shower Stall(s), Double Sinks, Jetted Tub, Stone, Tile, Walk-In Closet 2+
Master Bedroom Walk-In Closet
Living Room Other
Dining Room Dining/Living Combo
Kitchen Breakfast Area, Granite Counter, Island, Kitchen/Family Combo
Interior
Heating Pellet Stove, Central, Electric, Heat Pump
Cooling Ceiling Fan(s), Central
Flooring Laminate, Tile
Fireplaces Number 1
Fireplaces Type Brick, Insert, Pellet Stove, Family Room
Window Features Dual Pane Full,Window Screens
Appliance Ice Maker, Dishwasher, Disposal, Microwave, Self/Cont Clean Oven, Electric Water Heater, Wine Refrigerator, Free Standing Electric Range
Laundry Cabinets, Electric, Hookups Only, Inside Area
Exterior
Exterior Feature BBQ Built-In
Garage Attached, Boat Storage, RV Possible, Garage Door Opener, Garage Facing Front, Guest Parking Available, Interior Access
Garage Spaces 2.0
Fence Back Yard, Wood
Pool Built-In, Dark Bottom, Pool/Spa Combo, Solar Heat
Utilities Available Propane Tank Leased, Public, Solar, Electric, Internet Available
Roof Type Composition
Topography Level
Street Surface Paved
Porch Front Porch, Covered Patio
Private Pool Yes
Building
Lot Description Auto Sprinkler F&R, Curb(s)/Gutter(s), Shape Regular, Landscape Back, Landscape Front
Story 2
Foundation Slab
Sewer Sewer Connected, Public Sewer
Water Meter on Site, Public
Architectural Style Tudor
Level or Stories Two
Schools
Elementary Schools Roseville City
Middle Schools Roseville City
High Schools Roseville Joint
School District Placer
Others
Senior Community No
Tax ID 471-200-010-000
Special Listing Condition None
Read Less
Want to know what your home might be worth? Contact us for a FREE valuation!

Our team is ready to help you sell your home for the highest possible price ASAP

Bought with Pure Homes






