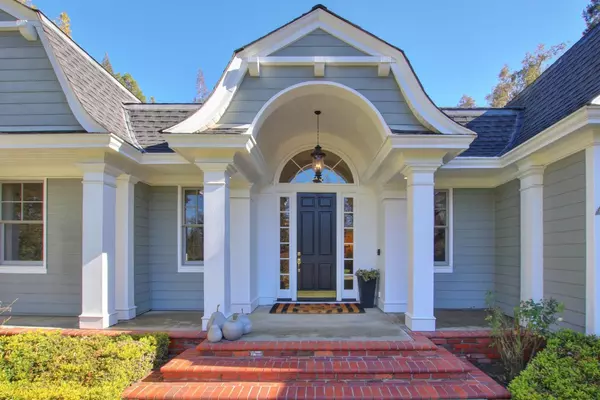$2,080,000
$2,085,000
0.2%For more information regarding the value of a property, please contact us for a free consultation.
1840 Rockwood DR Sacramento, CA 95864
4 Beds
5 Baths
4,898 SqFt
Key Details
Sold Price $2,080,000
Property Type Single Family Home
Sub Type Single Family Residence
Listing Status Sold
Purchase Type For Sale
Square Footage 4,898 sqft
Price per Sqft $424
Subdivision Arden Oaks
MLS Listing ID 223081995
Sold Date 09/15/23
Bedrooms 4
Full Baths 4
HOA Y/N No
Originating Board MLS Metrolist
Year Built 2000
Lot Size 0.760 Acres
Acres 0.76
Property Description
Hamptons style living in the heart of prestigious Arden Oaks! This architect designed home with wonderful details, floor plan, & exterior is sure to captivate. Features include distinctive coved ceiling treatments, a grand living/dining room, butler's pantry, several fireplaces & hardwood flooring. A large chef-inspired kitchen with walk-in pantry is perfect for cooking & dining together. The primary suite boasts a fireplace & deluxe bath area. Every bedroom enjoys a walk-in closet; with the guest bedroom suite located away from the primary and 2 other bedrooms. The large family/game room with attached office opens to the beautifully landscaped grounds. The Hamptons feel is enhanced with private courtyards, fountains, mature trees, sparkling pool with spa, brick fireplace/bbq & charming potting shed. A remarkable farmhouse-inspired detached guest home features a full bedroom, bath, & great room with a 5th fireplace. With it's wonderful details, park-like setting & great location, this is a special home for a special buyer!
Location
State CA
County Sacramento
Area 10864
Direction From Watt head east on Arden way, turn left on Maple Glen Road, left on Random Lane, right onto Rockwood Drive. Home is on the right side
Rooms
Master Bathroom Shower Stall(s), Double Sinks, Jetted Tub, Walk-In Closet, Window
Master Bedroom Walk-In Closet, Sitting Area
Living Room Cathedral/Vaulted, Other
Dining Room Breakfast Nook, Space in Kitchen, Dining/Living Combo, Formal Area
Kitchen Breakfast Area, Butlers Pantry, Pantry Closet, Granite Counter, Island w/Sink
Interior
Heating Central, Fireplace(s)
Cooling Central
Flooring Carpet, Tile, Wood
Fireplaces Number 5
Fireplaces Type Kitchen, Living Room, Master Bedroom, Dining Room, Other
Appliance Built-In Gas Oven, Built-In Gas Range, Dishwasher, Disposal, Microwave, Double Oven
Laundry Cabinets, Sink, Inside Room
Exterior
Exterior Feature Fireplace, BBQ Built-In
Garage Attached, Garage Facing Front
Garage Spaces 3.0
Fence Back Yard, Wood
Pool Built-In, Pool Sweep, Gunite Construction
Utilities Available Public
Roof Type Composition
Topography Trees Many
Porch Front Porch
Private Pool Yes
Building
Lot Description Auto Sprinkler F&R, Shape Regular
Story 1
Foundation Raised
Sewer In & Connected
Water Public
Architectural Style Cape Cod, Cottage, Traditional, See Remarks
Level or Stories One
Schools
Elementary Schools San Juan Unified
Middle Schools San Juan Unified
High Schools San Juan Unified
School District Sacramento
Others
Senior Community No
Tax ID 281-0291-009-0000
Special Listing Condition None
Read Less
Want to know what your home might be worth? Contact us for a FREE valuation!

Our team is ready to help you sell your home for the highest possible price ASAP

Bought with Coldwell Banker Realty






