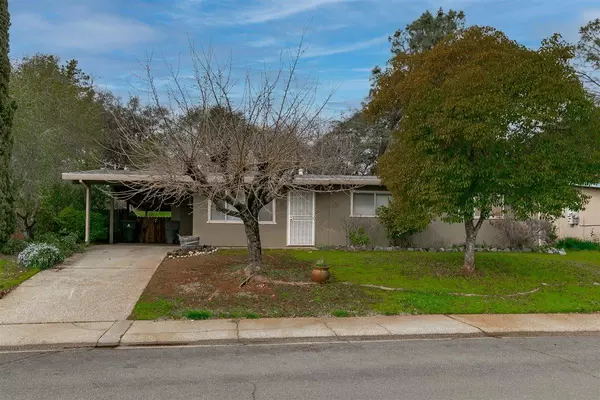$360,000
$360,000
For more information regarding the value of a property, please contact us for a free consultation.
863 Sierra View CIR Auburn, CA 95603
3 Beds
2 Baths
1,104 SqFt
Key Details
Sold Price $360,000
Property Type Single Family Home
Sub Type Single Family Residence
Listing Status Sold
Purchase Type For Sale
Square Footage 1,104 sqft
Price per Sqft $326
Subdivision Sierra View Heights
MLS Listing ID 221019440
Sold Date 10/31/21
Bedrooms 3
Full Baths 2
HOA Y/N No
Originating Board MLS Metrolist
Year Built 1971
Lot Size 8,111 Sqft
Acres 0.1862
Property Description
GREAT AUBURN LOCATION, so much potential! 3 bedroom, 2 bath home needs your TLC & imagination. The great room flows easily to the dining area, which boasts a slider to the covered backyard patio. Adjacent kitchen has a gas range, hood & refrigerator. The laundry area fits snugly & conveniently in the back corner of the kitchen; washer & dryer are included. The master suite includes a bathroom w/shower stall; two secondary bedrooms and a hall bathroom (with shower over tub) round out the rooms. There is no garage, but there is a covered carport, which offers parking space & two large storage closets. The backyard has so much potential with a functional shed, covered patio and tiered yard. The landscaping is neglected but offers a glimpse of how grand it can be! This is a probate sale & court confirmation is required.
Location
State CA
County Placer
Area 12301
Direction From Sacramento/Roseville, follow I-80 E to Auburn Ravine Rd in North Auburn, exit 121. Turn left on Auburn Ravine Rd, right on Bowman Rd, left on Luther Rd, right on Matson, left on Sierra View Circle.
Rooms
Master Bathroom Shower Stall(s), Window
Master Bedroom Closet
Living Room Great Room
Dining Room Breakfast Nook, Dining/Living Combo
Kitchen Laminate Counter
Interior
Heating Gas, Wall Furnace, Natural Gas
Cooling Window Unit(s)
Flooring Carpet, Concrete, Linoleum, Vinyl
Window Features Dual Pane Partial
Appliance Free Standing Gas Range, Free Standing Refrigerator, Gas Plumbed, Gas Water Heater, Hood Over Range
Laundry Dryer Included, Washer Included, In Kitchen
Exterior
Garage No Garage, Covered, Uncovered Parking Space, See Remarks
Carport Spaces 1
Fence Back Yard, Fenced, Wood
Utilities Available Public, Natural Gas Connected
Roof Type Composition
Topography Lot Grade Varies,Lot Sloped,Trees Many
Street Surface Paved
Porch Covered Patio
Private Pool No
Building
Lot Description Curb(s)/Gutter(s)
Story 1
Foundation Slab
Sewer Public Sewer
Water Water District, Public
Architectural Style Ranch
Schools
Elementary Schools Ackerman Elementary
Middle Schools Ackerman Elementary
High Schools Placer Union High
School District Placer
Others
Senior Community No
Tax ID 052-200-017-000
Special Listing Condition Subject to Court Confirmation, Probate Listing
Read Less
Want to know what your home might be worth? Contact us for a FREE valuation!

Our team is ready to help you sell your home for the highest possible price ASAP

Bought with eXp Realty of California Inc.






