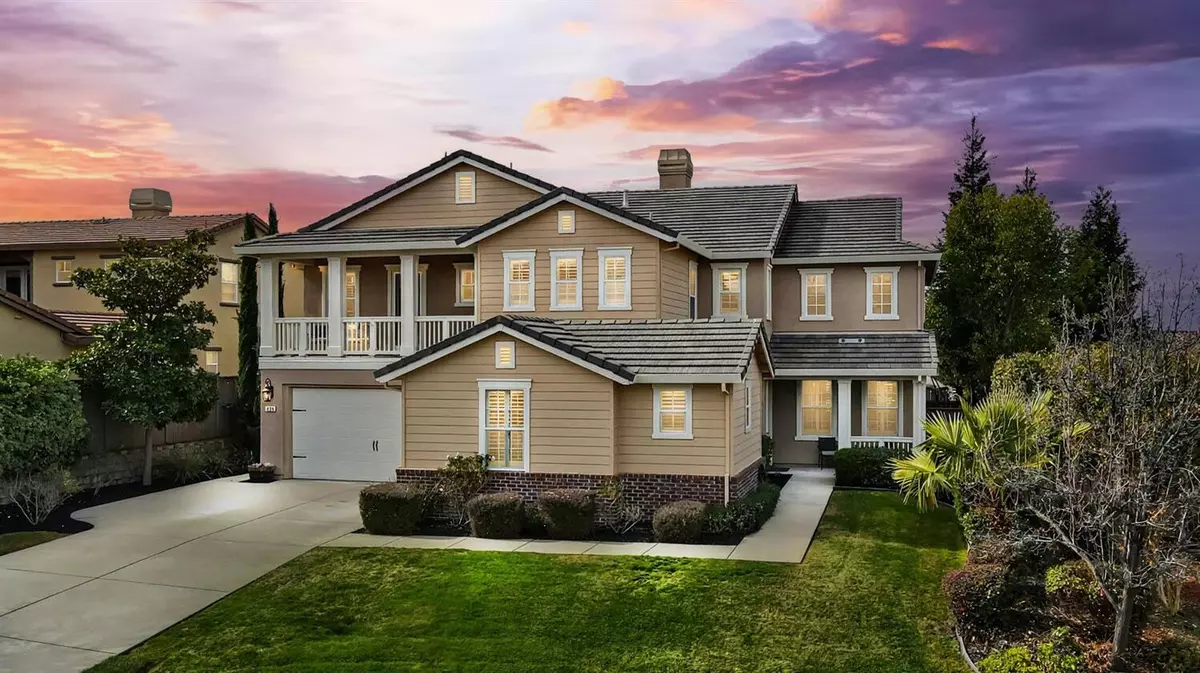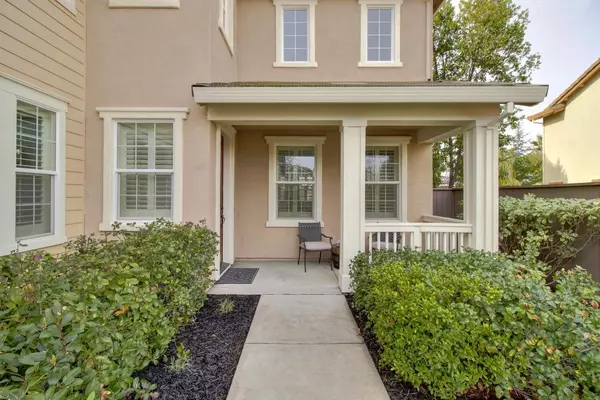773 Pullman CT Rocklin, CA 95765
6 Beds
6 Baths
4,438 SqFt
OPEN HOUSE
Sun Feb 23, 1:00pm - 4:00pm
UPDATED:
02/20/2025 07:19 PM
Key Details
Property Type Single Family Home
Sub Type Single Family Residence
Listing Status Active
Purchase Type For Sale
Square Footage 4,438 sqft
Price per Sqft $259
MLS Listing ID 225018592
Bedrooms 6
Full Baths 5
HOA Fees $82/mo
HOA Y/N Yes
Originating Board MLS Metrolist
Year Built 2007
Lot Size 9,400 Sqft
Acres 0.2158
Property Sub-Type Single Family Residence
Property Description
Location
State CA
County Placer
Area 12765
Direction Whitney Ranch Parkway, North on Spring Creek Drive, right on Broken Rail, left on Pullman.
Rooms
Guest Accommodations Yes
Master Bathroom Shower Stall(s), Double Sinks, Soaking Tub, Walk-In Closet, Window
Master Bedroom Sitting Room, Walk-In Closet
Living Room Cathedral/Vaulted
Dining Room Formal Room
Kitchen Breakfast Area, Pantry Closet, Granite Counter, Island
Interior
Heating Central, MultiUnits, MultiZone
Cooling Central, MultiUnits, MultiZone
Flooring Carpet, Tile, Wood
Fireplaces Number 1
Fireplaces Type Family Room
Appliance Built-In Electric Oven, Gas Cook Top, Dishwasher, Disposal, Microwave
Laundry Cabinets, Sink, Ground Floor, Inside Room
Exterior
Exterior Feature Balcony
Parking Features Garage Facing Front
Garage Spaces 2.0
Fence Wood
Pool Membership Fee, Built-In, On Lot, Common Facility, Fenced
Utilities Available Public
Amenities Available Barbeque, Pool, Clubhouse, Rec Room w/Fireplace, Recreation Facilities, Exercise Room, Gym
Roof Type Tile
Private Pool Yes
Building
Lot Description Auto Sprinkler F&R, Close to Clubhouse, Court, Cul-De-Sac, Curb(s)/Gutter(s), Street Lights, Landscape Back, Landscape Front
Story 2
Foundation Slab
Sewer In & Connected
Water Public
Schools
Elementary Schools Rocklin Unified
Middle Schools Rocklin Unified
High Schools Rocklin Unified
School District Placer
Others
HOA Fee Include Pool
Senior Community No
Tax ID 489-030-020-000
Special Listing Condition None
Virtual Tour https://my.matterport.com/show/?m=zWE1y6G4UzJ&brand=0






