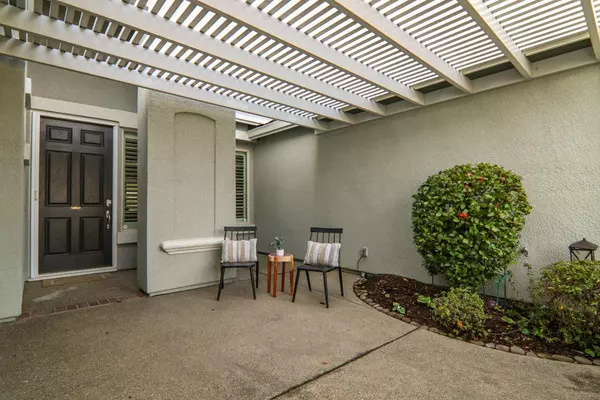2314 Pebblestone LN Lincoln, CA 95648
2 Beds
3 Baths
2,360 SqFt
UPDATED:
02/18/2025 12:34 AM
Key Details
Property Type Single Family Home
Sub Type Single Family Residence
Listing Status Pending
Purchase Type For Sale
Square Footage 2,360 sqft
Price per Sqft $345
Subdivision Sun City Lincoln Hills
MLS Listing ID 225005313
Bedrooms 2
Full Baths 2
HOA Fees $176/mo
HOA Y/N Yes
Originating Board MLS Metrolist
Year Built 2003
Lot Size 8,085 Sqft
Acres 0.1856
Property Sub-Type Single Family Residence
Property Description
Location
State CA
County Placer
Area 12206
Direction Park to Steppingstone to Pebblestone
Rooms
Guest Accommodations No
Master Bathroom Closet, Shower Stall(s), Double Sinks, Tub, Walk-In Closet, Window
Master Bedroom Outside Access
Bedroom 2 0x0
Bedroom 3 0x0
Bedroom 4 0x0
Living Room Great Room
Dining Room Breakfast Nook, Dining/Family Combo, Space in Kitchen
Kitchen Breakfast Room, Pantry Closet, Island
Interior
Heating Central
Cooling Central
Flooring Tile, Wood
Fireplaces Number 1
Fireplaces Type Family Room, Gas Log
Window Features Dual Pane Full
Appliance Gas Cook Top, Dishwasher, Disposal, Double Oven
Laundry Dryer Included, Washer Included, Inside Area
Exterior
Parking Features Attached
Garage Spaces 3.0
Fence Back Yard
Pool Common Facility
Utilities Available Cable Available, Public, Solar, Electric
Amenities Available Playground, Pool, Exercise Course, Rec Room w/Fireplace, Exercise Court, Recreation Facilities, Exercise Room, Spa/Hot Tub, Trails, Gym, Park
Roof Type Composition
Topography Level
Street Surface Paved
Porch Awning, Enclosed Patio
Private Pool Yes
Building
Lot Description Auto Sprinkler F&R, Curb(s), Curb(s)/Gutter(s)
Story 1
Foundation Slab
Builder Name Del Webb
Sewer In & Connected
Water Public
Architectural Style Contemporary
Schools
Elementary Schools Western Placer
Middle Schools Western Placer
High Schools Western Placer
School District Placer
Others
HOA Fee Include Pool
Senior Community Yes
Restrictions Age Restrictions
Tax ID 333-200-041-000
Special Listing Condition None
Pets Allowed Yes






