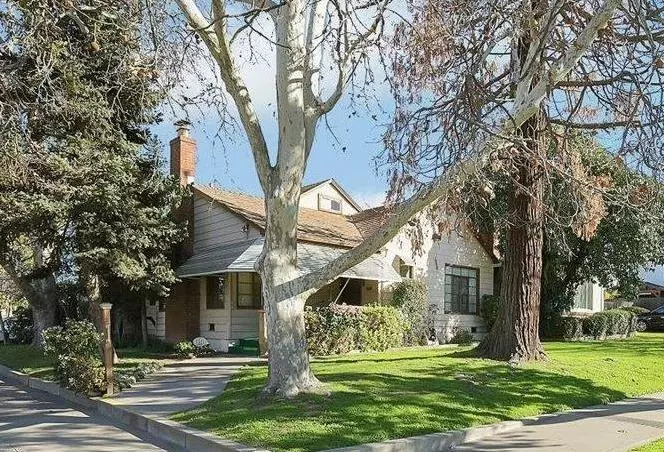5401 J ST Sacramento, CA 95819
3 Beds
1 Bath
1,447 SqFt
UPDATED:
02/15/2025 03:14 AM
Key Details
Property Type Single Family Home
Sub Type Single Family Residence
Listing Status Active
Purchase Type For Sale
Square Footage 1,447 sqft
Price per Sqft $466
MLS Listing ID 225007690
Bedrooms 3
Full Baths 1
HOA Y/N No
Originating Board MLS Metrolist
Year Built 1938
Lot Size 5,502 Sqft
Acres 0.1263
Property Sub-Type Single Family Residence
Property Description
Location
State CA
County Sacramento
Area 10819
Direction East on J St. Corner of 54th and J St.
Rooms
Basement Partial
Guest Accommodations No
Master Bedroom 0x0
Bedroom 2 0x0
Bedroom 3 0x0
Bedroom 4 0x0
Living Room 0x0 Other
Dining Room 0x0 Formal Area
Kitchen 0x0 Laminate Counter
Family Room 0x0
Interior
Heating Central
Cooling Central
Flooring Carpet
Fireplaces Number 1
Fireplaces Type Wood Burning
Appliance Built-In Electric Oven, Dishwasher, Electric Cook Top
Laundry Inside Area
Exterior
Parking Features Detached
Garage Spaces 2.0
Utilities Available Public
Roof Type Composition
Private Pool No
Building
Lot Description Corner, Curb(s)/Gutter(s)
Story 1
Foundation Raised
Sewer Public Sewer
Water Public
Architectural Style Cottage
Schools
Elementary Schools Sacramento Unified
Middle Schools Sacramento Unified
High Schools Sacramento Unified
School District Sacramento
Others
Senior Community No
Tax ID 008-0114-010-0000
Special Listing Condition Successor Trustee Sale






