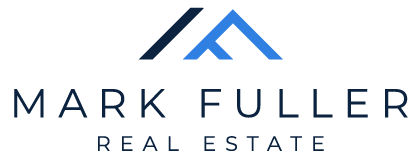

3420 Diablo TRL Active Save Request In-Person Tour Request Virtual Tour
El Dorado Hills,CA 95762
Key Details
Property Type Single Family Home
Sub Type Single Family Residence
Listing Status Active
Purchase Type For Sale
Square Footage 3,436 sqft
Price per Sqft $451
MLS Listing ID 225021878
Bedrooms 3
Full Baths 2
HOA Y/N No
Originating Board MLS Metrolist
Year Built 1981
Lot Size 10.000 Acres
Acres 10.0
Property Sub-Type Single Family Residence
Property Description
Once you see these views, you may never step foot inside the house! These mind-blowing panoramic views start with the snow topped Sierras from the front of the home, stretching all the way to Mount Diablo on a clear day from the back of the home. Once inside this unique, custom built home you'll find the living room with wood beamed ceilings and a double sided rock wall fireplace. Leaded glass doors lead to a solarium with a wet bar and a wall of windows to take in the stunning scenery. The spacious kitchen boasts an island with cooktop and a built in sub-Zero fridge. Family room and dining room have gorgeous wood ceilings and skylights for plenty of natural light. Large primary bedroom with adjoining bath featuring walk in shower with special pet bathing feature. Both bathrooms have custom plumbing fixtures. Out back a large deck surrounds the crystal clear pool where you can swim and play, or just soak in the views. Nearby pool house has a wall of windows to show off nature's unparalleled display, plus plenty of room for hosting a gathering, a pool table, and more. This 10 acre gated property is partially fenced with two detached 2 car garages. Come and see all the possibilities this home has to offer, but be warned, you may never again be satisfied with any other views!
Location
State CA
County El Dorado
Area 12602
Direction HWY 50 exit Bass Lake Rd and go south on Marble Valley Rd. Right on Marble Ridge Rd. Marble Ridge will become Diablo Trail. Follow to driveway on the right.
Rooms
Family Room Cathedral/Vaulted,Skylight(s)
Guest Accommodations No
Master Bathroom Shower Stall(s),Double Sinks,Tile,Window
Master Bedroom Ground Floor,Walk-In Closet
Living Room Cathedral/Vaulted,Sunken,View
Dining Room Formal Room
Kitchen Pantry Cabinet,Island,Synthetic Counter
Interior
Interior Features Cathedral Ceiling,Skylight(s),Formal Entry,Storage Area(s),Wet Bar
Heating Central,Fireplace(s)
Cooling Ceiling Fan(s),Central
Flooring Carpet,Stone
Fireplaces Number 1
Fireplaces Type Living Room,Double Sided,Stone,Family Room,Wood Burning
Window Features Dual Pane Full,Greenhouse Window(s)
Appliance Built-In Electric Oven,Built-In Refrigerator,Hood Over Range,Compactor,Dishwasher,Electric Cook Top
Laundry Cabinets,Electric,Ground Floor,Inside Room
Exterior
Parking Features Detached
Garage Spaces 4.0
Fence Partial
Pool Built-In,On Lot,Cabana,Pool House
Utilities Available Cable Available,Propane Tank Leased,Electric,Generator,Internet Available
View Panoramic,City Lights,Valley,Hills,Woods,Mountains
Roof Type Tile
Topography Snow Line Below,Lot Grade Varies,Trees Many,Rock Outcropping
Street Surface Paved
Porch Front Porch,Uncovered Deck
Private Pool Yes
Building
Lot Description Private,Dead End,Other,Low Maintenance
Story 1
Foundation Raised
Sewer Septic System
Water Well
Level or Stories One
Schools
Elementary Schools Buckeye Union
Middle Schools Buckeye Union
High Schools El Dorado Union High
School District El Dorado
Others
Senior Community No
Tax ID 119-030-003-000
Special Listing Condition Successor Trustee Sale