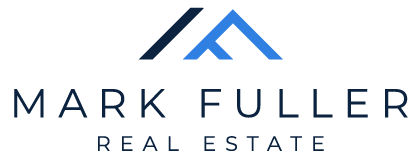

19750 N Ripon RD Active Save Request In-Person Tour Request Virtual Tour
Ripon,CA 95366
Key Details
Property Type Single Family Home
Sub Type Single Family Residence
Listing Status Active
Purchase Type For Sale
Square Footage 2,203 sqft
Price per Sqft $862
MLS Listing ID 225011033
Bedrooms 3
Full Baths 2
HOA Y/N No
Originating Board MLS Metrolist
Year Built 1995
Lot Size 12.430 Acres
Acres 12.43
Property Sub-Type Single Family Residence
Property Description
Welcome to your dream ranch! This beautiful 12.43 acre property boasts a fully remodeled home, offering a perfect blend of modern comfort and country living. The 3 bedroom, 2.5 bathroom home also features a finished updated loft, ideal for extra living space or entertainment. Renovated within the last 12 years, the home includes a new roof, windows, kitchen, bathrooms, flooring, and fresh paint throughout. No attention to detail in the remodeling or finishes was missed in this gorgeous home. Towards the rear of the property is a detached apartment with 2 bedrooms, 1 bath, kitchen, indoor laundry, living space, attached garage, gated yard and separate driveway and parking. Equestrian enthusiasts will love the permitted 10-stall barn, equipped with electricity and waterready for horses or livestock. The property also offers expansive pastures, perfect for grazing and riding. Enjoy charming gardens and a large, gated backyard with dog runs, storage sheds, and plenty of space for outdoor activities. Take a dip in the sparkling gated pool or relax in your private oasis; this property has it all. Whether you're looking for a peaceful retreat or an active ranch, this is the place for you. Be sure to check out the virtual tour and video walk through attached.
Location
State CA
County San Joaquin
Area 20508
Direction Please drive down private drive way between two front pastures. Please DO NOT USE SMINK.
Rooms
Guest Accommodations Yes
Master Bathroom Shower Stall(s),Double Sinks,Tile,Tub,Walk-In Closet,Quartz,Window
Master Bedroom 0x0 Ground Floor
Bedroom 2 0x0
Bedroom 3 0x0
Bedroom 4 0x0
Living Room 0x0 View
Dining Room 0x0 Space in Kitchen,Formal Area
Kitchen 0x0 Breakfast Area,Marble Counter,Pantry Closet,Quartz Counter,Island
Family Room 0x0
Interior
Interior Features Storage Area(s)
Heating Propane,Central,Fireplace Insert,Gas,Natural Gas,Other
Cooling Ceiling Fan(s),Central,Wall Unit(s),Whole House Fan
Flooring Carpet,Tile,Wood
Fireplaces Number 1
Fireplaces Type Living Room,Family Room,Gas Log,Gas Piped,Gas Starter
Window Features Dual Pane Full
Appliance Free Standing Refrigerator,Built-In Gas Range,Gas Water Heater,Dishwasher,Disposal,Microwave,Double Oven
Laundry Cabinets,Laundry Closet,Electric,Gas Hook-Up,Ground Floor,Inside Room
Exterior
Exterior Feature Dog Run
Parking Features Attached,RV Access,RV Possible,Detached,Garage Door Opener
Garage Spaces 5.0
Fence Back Yard,Chain Link,Wood,Other
Pool Built-In,Pool Sweep,Gunite Construction
Utilities Available Cable Available,Cable Connected,Propane Tank Leased,Electric
View Orchard
Roof Type Composition
Topography Level
Street Surface Paved,Gravel
Porch Front Porch
Private Pool Yes
Building
Lot Description Auto Sprinkler F&R,Garden,Landscape Back,Landscape Front
Story 2
Foundation Raised, Slab
Sewer Septic System
Water Abandoned Well,Storage Tank,Well
Architectural Style Ranch,Contemporary
Level or Stories One, Two
Schools
Elementary Schools Ripon Unified
Middle Schools Ripon Unified
High Schools Ripon Unified
School District San Joaquin
Others
Senior Community No
Tax ID 245-150-34
Special Listing Condition None
Virtual Tour https://media.k-robbdesigns.com/videos/0194b3fd-6530-71a2-91cd-09d1f528e49a?v=85